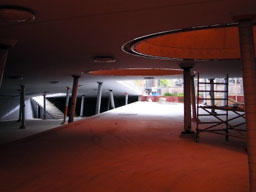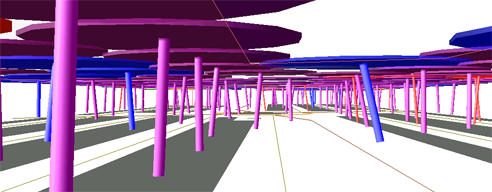|
designtoproduction • profile • team • awards and publications • how to find us | |||||

|

|
||||
|
Groningen Twister Swarm optimisation of irregular columns 2003 Geometry Consulting caad.designtoproduction ETH Zürich Fabian Scheurer Architecture Kees Christiaanse Architects + Planners Rotterdam Andy Woodcock Engineering Ove Arup + Partner Amsterdam Arjan Habraken More Information Fietsersbond Dutch Cyclists Union << back |
In the year 2003 caad.designtoproduction together with Kees Christiaanse Architects and Planners (KCAP) and Ove Arup constructed "a forest of columns" for the Groningen Stadsbalkon with the aid of swarm intelligence. The architects had designed a large semi-underground bicycle garage with a pedestrian area on top that was supported by some 150 inclined columns, randomly dispersed in the basement. The challenging task then was to define the exact location, diameter and inclination of every single column so that it would ensure the stability of the structure and not obstruct the predefined walking or cycling paths. Also the total number of columns and their strengths had to be optimized. Since every local change in one column would propagate through the whole structure it was virtually impossible to solve the problem by hand. But the engineers of Arup were able to provide simple rules-of-thumb that locally related the column diameter to the optimum distances between columns and the edge of the slab, so that the whole problem could easily be described as a swarm system. According to this concept, a software simulation was programmed that modeled the columns as independent agents, which interact locally amongst each other (by pushing their neighbors if they come too close) and with the environment (by trying to keep the right distance to the slab’s edges and staying away from the paths). In addition, to optimize the number of columns, the swarm is also able to grow and shrink based on local information. When an agent senses no outside pressure by neighbors or the environment it starts to increase its diameter and thus the desirable distance to its neighbors. When it reaches a defined maximum diameter it may split into two columns of the smallest size, increasing the number of columns in the habitat by one. When the pushing from different directions gets too hard, it reduces its diameter and eventually dies, removing itself from the habitat. The designers are able to influence this adapting swarm by changing the various control parameters as well as by directly dragging selected columns to desired spots while the rest of the system immediately rearranges, always ensuring that the system stays within the structural and functional prerequisites. The simulation model proved to be very successful and enabled the architects to develop a number of possible solutions in only a few hours. The best-performing alternative was selected by the engineers after a thorough FEM-analysis and is realized with only a few adjustments in Groningen (scheduled completion in 2006). |
||||
|
Revision r1.13 - 20 Aug 2006 - 11:56 - ChristophSchindler Parents: WebHome |
|