 |
|
||||||||||

| MAS ETH ARCH/CAAD - 2005/06 - STUDENT PAGES Master of Advanced Studies in Architecture, Specialization in Computer Aided Architectural Design | 065-0005/6 Supervision: Prof. Dr. Ludger Hovestadt, Philipp Schaerer Chair of CAAD, ETH Zurich assignment 1 | project idea | drawing | to the screen | to the machine | to the box | to the prints |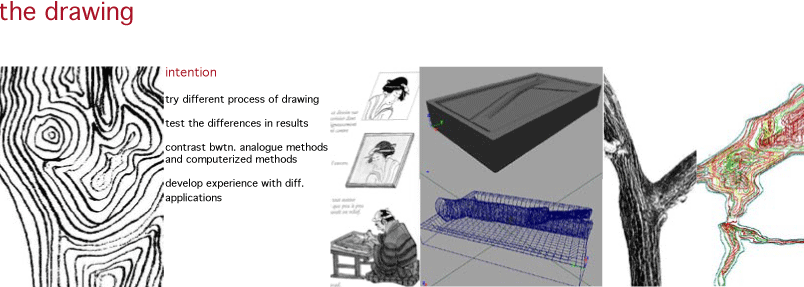
drawing - original hand made process A woodblock print begins with a drawing on paper. This drawing is glued to a block of cherry wood and sculpted out with hand tools. A block has to be generated for each color to be printed. The result is a 2 dimensional output (the print), but the block itself is a 3 dimensional object. drawing - machine process 1 - 3d fabrication I first drew a branch directly in Maya. This means I was literally trying to build a 3 dimensional branch. I would use this document to sculpt the wood using a surfcam application to define the cuts. I soon gave up on the idea, because I did not want to build a computer generated branch without reference to a real base. I wanted somehow to stay closer to "reality". drawing - machine process 2 - photo to mesh The second idea is one that begins with a photograph. This photograph is altered in Photoshop, then imported into Maya. The 3 dimensional plane (a mesh) is attached to the image. The result is a 3 dimensional skin on top the image. This method has alot of potential and must be further studied. drawing - machine process 3 - hand drawing to tracing to polygones The third idea is one I explore at length. It is not the most efficient, but I liked the idea of it stemming from the hand, like the original process. The process from hand to machine is clear here. A hand drawing is scanned and trace automatically with an image editing application. These traces are then edited in an architectural application, transformed to close polygones and then to nurb surfaces. original handmade process 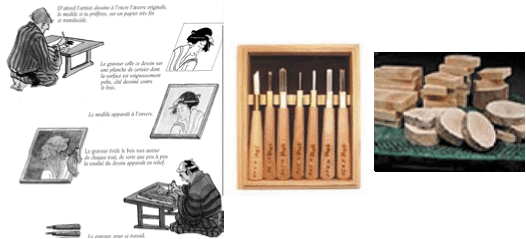
machine process 1 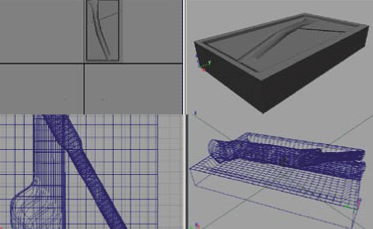
machine process 2 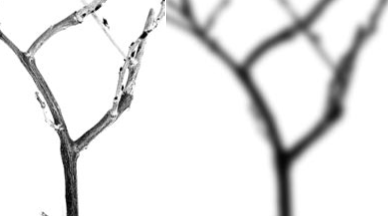
machine process 3 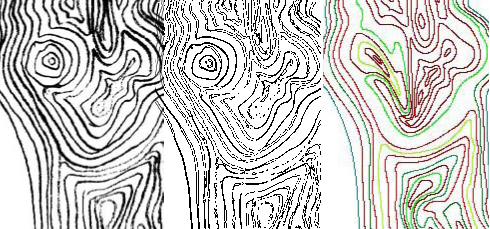
| ||||
This website has been archived and is no longer maintained.
