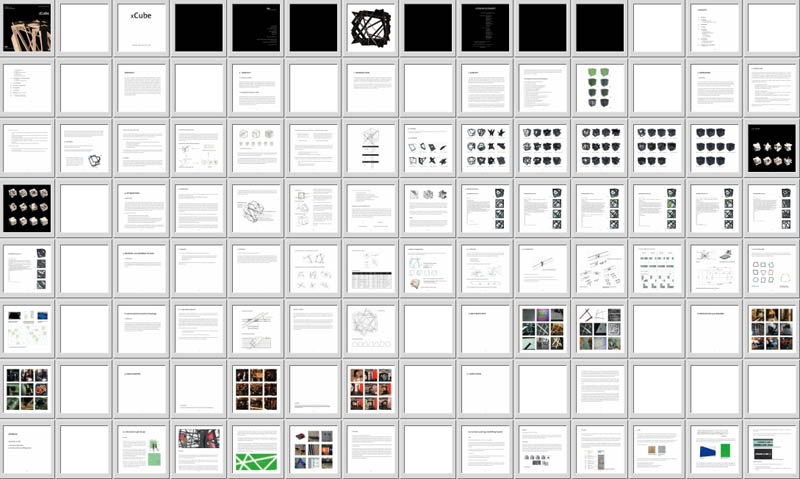Title: xCube
Authors: Ebnöther, If / Grabfelder, Jörg / Jach, Anna / Jung, Jae Hwan / Kapellos, Alexandre / Logara, Irena / Ribaudo, Michelangelo / Sommer, Hanne / Sowa, Agnieszka / Wingerath, Detlef / Wirsing, Thomas / Yeh, Li-Hsuen
Abstract: After many communication breakdowns and linguistic misunderstandings in the group of students, a concept for a pavilion which hosts an exhibition about its genesis emerged: a computer generated and optimised structure. The outer form is a simple, clear volume. A generator defines the inner volume, subtracting it from the main structure, creating spaces, displays and tables for the exhibition. An interactive light and surface concept displays the content of the self-exhibiting prototype. All should be demountable and transportable. Due to time, program and computational restrictions which emerged during the project, the concept had to be simplified. The basic principle of the structure remained, but the integration of light, outer skin and other “extras” became non-essential decoration. The structure so became a technical, aesthetical object with no scale: complex and reproduceable in many versions. The final object is a wood-construction, whose joints are designed to be assembled without any tools and to be produced on the school’s 3-axis CNC mill. Consequently, the exhibit is a prototype of the structure and not a finished pavilion. It is the result of the research of the CAAD 03/04 postgraduates students.
Date: 03.2005
Download: nds03-04_xCube_Booklet_web.pdf: (5.9 MB)

Revision r1.7 - 05 Oct 2005 - 14:36 - PhilippSchaerer
Parents: WebHome
|
Copyright © 1999-2003 by the contributing authors.
All material on this collaboration platform is the property of the contributing authors.
|
| |



